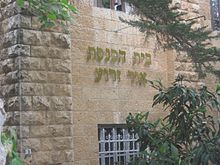Or Zaruaa Synagogue
| Or Zaruaa Synagogue | |
|---|---|
 | |
| Religion | |
| Affiliation | Orthodox Judaism |
| Rite | Sephardic |
| Leadership | founder Rabbi Amram Aburbeh |
| Status | Active |
| Location | |
| Location | |
| Geographic coordinates | 31°46′49″N 35°12′45″E / 31.78036°N 35.21237°E |
| Architecture | |
| Style | Synagogue Traditional Spanish North-African. Preservation site architectural and cultural heritage protection |
| Completed | 1927 |
| Specifications | |
| Direction of façade | East |
| Capacity | 150 |
| Materials | Jerusalem stone |
The Or Zaruaa Synagogue, Nachlaot, Jerusalem (Hebrew: בית כנסת אור זרוע, נחלאות, ירושלים) was founded in 1926 (5687 in the Jewish calendar) by Rabbi Amram Aburbeh for Maghrebi (North African) Jews in Jerusalem. It is located at 3 Shmuel Refaeli Street in the Nachalat Ahim neighbourhood.[1][2]
The synagogue was named Or Zaruaa after the Beth Midrash (study hall) Aburbeh's father Rabbi Shlomo Aburbeh held in his home in Avraham Azriel's court in the Old City of Jerusalem .[3][4]
Building[edit]
Site[edit]

The Or Zaruaa Synagogue is listed among the sites for historic preservation by the Jerusalem municipality.[5][6][7][8][full citation needed] The preservation site number of the synagogue is 2638.[9] On 19 February 1997, Judge V. Ziler, President of the Jerusalem District Court, ruled the synagogue was permanently hekdesh,[citation needed] (הקדש), a Hebrew term for a property held by a public institute, religious or non—religious, that serves a public use.
Description[edit]
The Or Zaruaa Synagogue is a 10 meter high, two-story on a hill, 799 meters above sea level, with an area of 258 square meters[clarification needed], in the Nachlaot neighborhood in central Jerusalem. The exterior walls are covered with Jerusalem stone, as mandated for all buildings in Jerusalem. The first floor, originally built as a home for the rabbi, is a kindergarten. The synagogue itself, on the second floor, is designed in a Spanish North-African style, where the men's seata surround the Bimah (stage). The hall has a very high ceiling, and includes a women's section (ezrat nashim). Tall windows are accentuated by massive stone frames, curved at the top.[citation needed]

History[edit]
To build a new synagogue for the growing number of Maghrebi Jews that were leaving the Old City of Jerusalem for newer neighborhoods,[citation needed] Aburbeh approached Don Yamin Ben Harroch, a philanthropist who led the Jewish community in Melilla, Spain,[10] who contributed funds for its construction.[citation needed]

On Tuesday, October 26, 1926, (18 Cheshvan 5687 Jewish calendar) the cornerstone laying ceremony for the building took place. Aburbeh said that only Jewish workers would be permitted to work on the building.[11]
Aburbeh led the synagogue from 1926 until 1951, when he was elected Chief Rabbi in Petah Tikva, Israel.[citation needed]
Activities[edit]
The synagogue was inaugurated in 1927 with Aburbeh as its rabbi. For a few years he lived in an apartment built for his family on the first floor of the building until he built a house nearby. The apartment then became the residence of Haim Kobi, the Gabai of the Synagogue, and his family for the next 40 years. Or Zaruaa was a Beit Midrash (study house), where lessons were taught, as well as a synagogue.
Gallery[edit]
-
Rabbi Amram Aburbeh memorial plaque at Or Zaruaa synagogue.
-
A memorial parochet to Rabbi Shlomo Hai Knafo donated by his wife Esther.[12]
-
Parochet on Torah Ark (Aron Hakodesh) dark black background decorated with the symbols of the 12 tribes of the ancient Israelites.
-
Wooden door entrance to first floor decorated with magen david (star of David) and the word Zion in Hebrew.
-
Stone commemorative plaque on the exterior wall stating: Yeshiva donated by Mr Yamin Ben Harroch in 1927.
-
Exterior sign stating that the synagogue was supported by philanthropist Yamin Ben Harroch, and founded in the year 1927.
References[edit]
- ^ עמרם אבורביע בעל נתיבי-עם ורב ראשי בפתח תקוה 1951-1967. Jewish Encyclopedia Daat (in Hebrew). Herzog College. Retrieved 21 December 2014.
- ^ "בית כנסת אור זרוע". Daat.ac.il. Retrieved 21 December 2014.
- ^ "סיפורי ארץ-ישראל - מצבות מדברות 1950 – 1850". Israelitombstones.blogspot.ca. Retrieved 21 December 2014.
- ^ "ירושלם מעניני עדת המערבים". Aherout Jerusalem. Retrieved 8 April 2022.
- ^ The official document of the government of Israel Reshumot Portofolio of notifications, from November 5, 1989 states that Or Zaruaa synagogue is building number 14 among the list of buildings having architectural and/or historic value in the center of the city Jerusalem - plan 3242, documentation files, the site number 2638.
- ^ "Law 10" (PDF). Nevo.co.il. Retrieved 21 December 2014.
- ^ "Error". Jerusalem.muni.il. Retrieved 21 December 2014.
- ^ "Jerusalem". Archived from the original on 8 July 2013. Retrieved 13 August 2013.
- ^ "Jerdoc Files". Jerdocfiles.jerusalem.muni.il. Retrieved 21 December 2014.
- ^ "יי I *י־ •יי ן •יד^ ^י יי יי^-ץי ~ ר ר?*\ ן ??! 10ו!ן!?ו ?!?!??ו—וו—נתת". Archived from the original on 22 September 2013. Retrieved 13 August 2013.
- ^ "הגאון ר' עמרם אבורביע זצ"ל". Meirtv.co.il. Retrieved 21 December 2014.
- ^ "משפחת כנפו ממוגדור". Wikigenia.org.il. Retrieved 21 December 2014.


![A memorial parochet to Rabbi Shlomo Hai Knafo donated by his wife Esther.[12]](http://upload.wikimedia.org/wikipedia/commons/thumb/1/12/Or_Zaruaa_synagogue_Jerusalem_interior_Parochet%2C_blue_with_golden_embroidered_letters_Rabbi_Shlomo_Hai_Knafo.jpg/89px-Or_Zaruaa_synagogue_Jerusalem_interior_Parochet%2C_blue_with_golden_embroidered_letters_Rabbi_Shlomo_Hai_Knafo.jpg)




